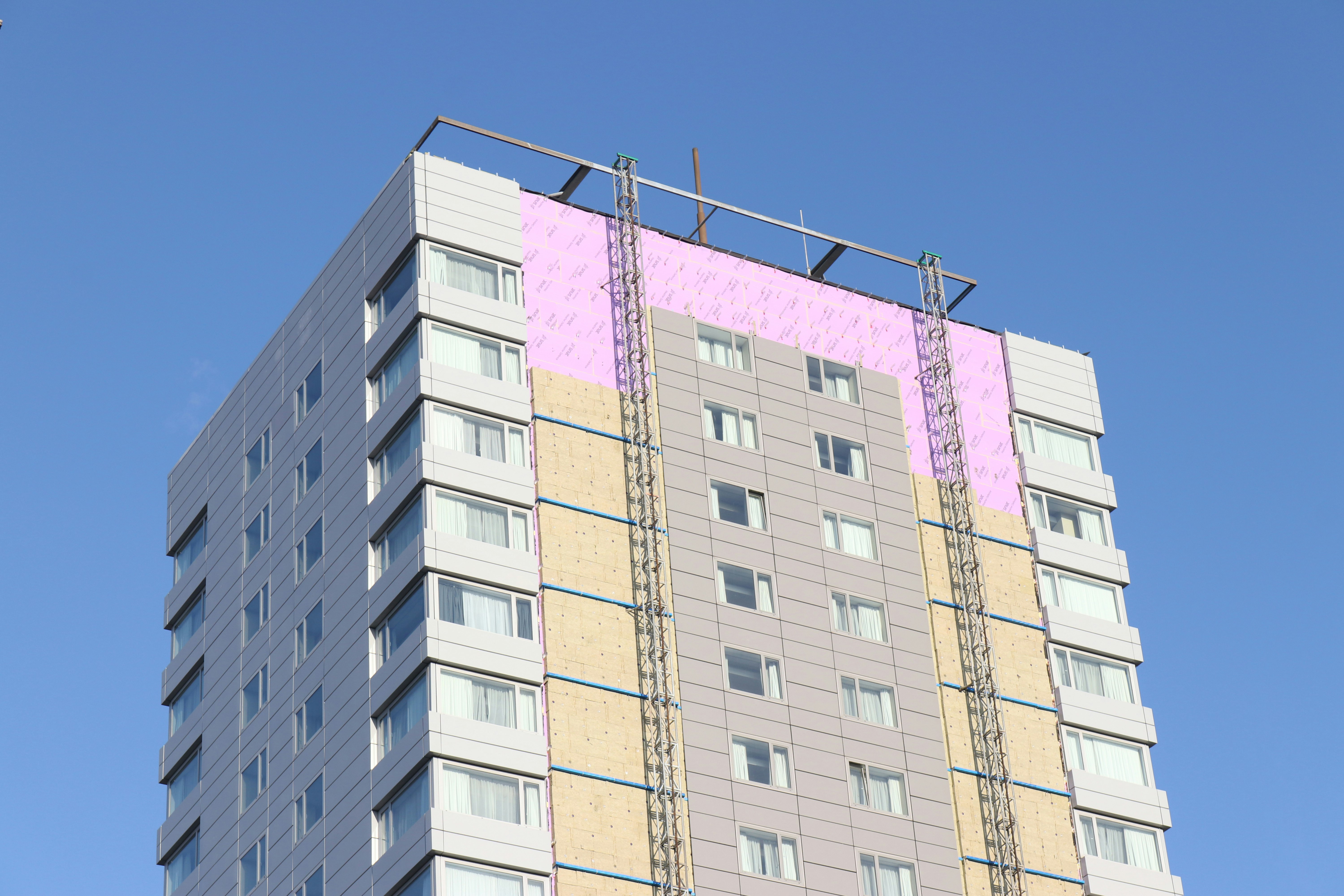Clever designs are making homes feel bigger than the space available to build them in. Other techniques include archways into open areas, centrally located island kitchens and breakfast nooks.
Conversional spaces, such as a den that is uniquely positioned to serve as an office, or incorporating a patio into the master bedroom suite also expand the space and utility of a room. Other techniques including building up when you can’t build out on a small lot.












